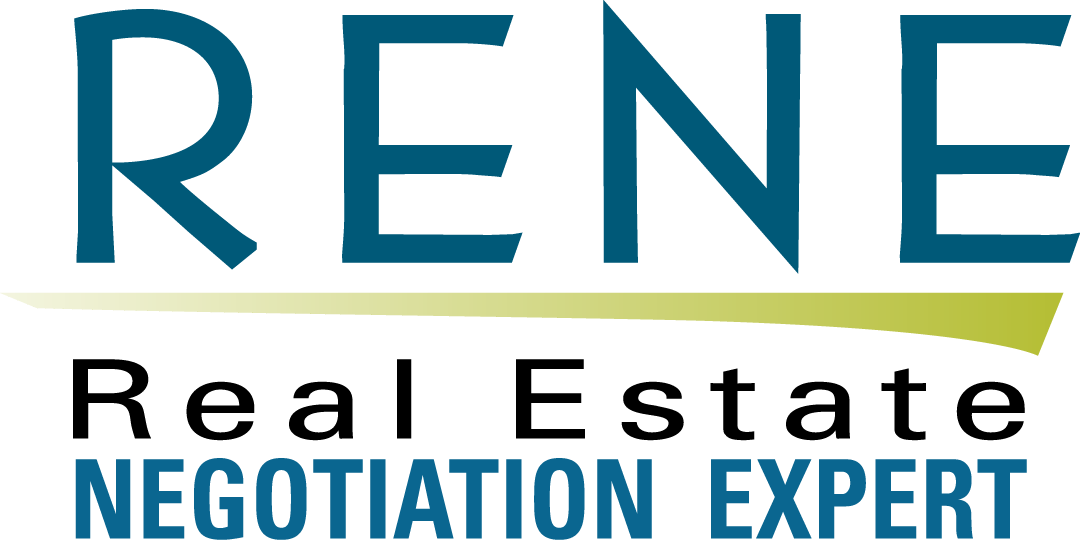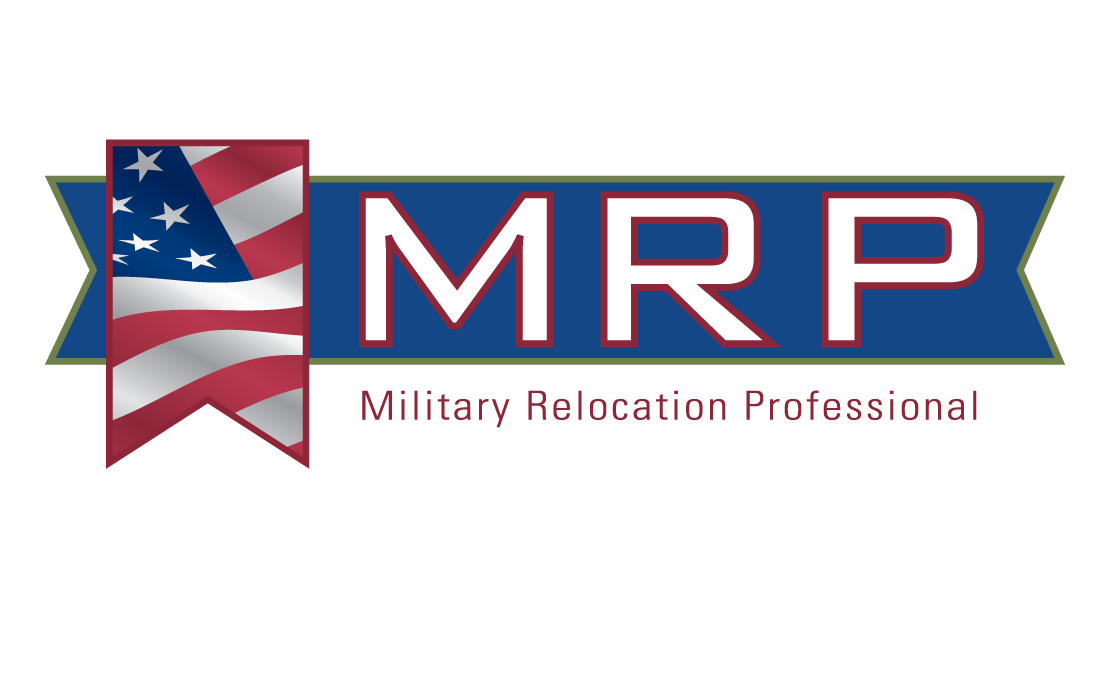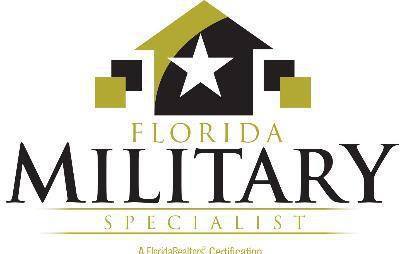


Listing Courtesy of: EMERALD COAST / Coldwell Banker Realty / Jessica Mackrael
15600 Emerald Coast Parkway 501 Destin, FL 32541
Active (1108 Days)
$2,044,800 (USD)

Description
MLS #:
853956
853956
Type
Condo
Condo
Year Built
2024
2024
Views
Gulf
Gulf
County
Okaloosa County
Okaloosa County
Listed By
Jessica Mackrael, Coldwell Banker Realty
Source
EMERALD COAST
Last checked Nov 8 2025 at 1:31 PM GMT+0000
EMERALD COAST
Last checked Nov 8 2025 at 1:31 PM GMT+0000
Bathroom Details
- Full Bathrooms: 3
- Half Bathroom: 1
Interior Features
- Floor Hardwood
- Breakfast Bar
- Ceiling Raised
- Floor Tile
- Washer/Dryer Hookup
- Pantry
- Ceiling Crwn Molding
- Elevator
- Handicap Provisions
Kitchen
- Dishwasher
- Disposal
- Microwave
- Stove/Oven Electric
- Dryer
- Washer
- Range Hood
- Warranty Provided
- Refrigerator W/Icemk
- Fire Alarm/Sprinkler
- Security System
Subdivision
- St. Kitts At Silver Shells
Heating and Cooling
- Central
- Central Air
Homeowners Association Information
- Dues: $4139/Quarterly
Utility Information
- Utilities: Public Water, Tv Cable, Electric, Gas - Natural, Public Sewer, Tap Fee Due
School Information
- Elementary School: Destin
- Middle School: Destin
- High School: Fort Walton Beach
Garage
- Garage
Parking
- Garage
- Covered
- Deeded
Listing Price History
Date
Event
Price
% Change
$ (+/-)
May 12, 2024
Price Changed
$2,044,800
9%
170,000
Oct 28, 2022
Price Changed
$1,874,800
18%
284,400
Mar 31, 2022
Price Changed
$1,590,400
-5%
-79,520
Mar 27, 2022
Price Changed
$1,669,920
5%
79,520
Feb 28, 2022
Price Changed
$1,590,400
14%
194,824
Feb 06, 2022
Price Changed
$1,395,576
5%
66,456
Location
Disclaimer: Information deemed reliable but not guaranteed. The information is provided exclusively for consumers personal, non-commercial use and may not be used for any purpose other than to identify prospective properties consumers may be interested in purchasing. © 2025 Emerald Coast Association of REALTORS Last Updated: 11/8/25 05:31
Vendor Number:29098
Vendor Number:29098






* 373 square foot Gulf front covered southeast facing Sunrise Terrace with optional outdoor summer kitchen and gas grill
* 147 square foot covered northwest facing Sunset Terrace
* Upgrade option-Private elevator with direct access to unit and private elevator foyer
* Open living, dining and kitchen with Gulf views and wet bar
* Kitchen features large island with breakfast bar, separate pantry, stainless steel appliances, premium grade counters and cabinets, and window overlooking resort
* Full-size laundry room with storage and sink
* Gulf front master suite has direct terrace access and features two walk-in closets, large en-suite bathroom, separate tile shower with seat, soaking tub, double vanities, and premium counters
* Both guest bedrooms have direct terrace access, walk-in closets and en-suite bathroom
DISCLAIMER-Standard features, upgrades, amenities, plans, specifications and pricing are subject to change without notice.